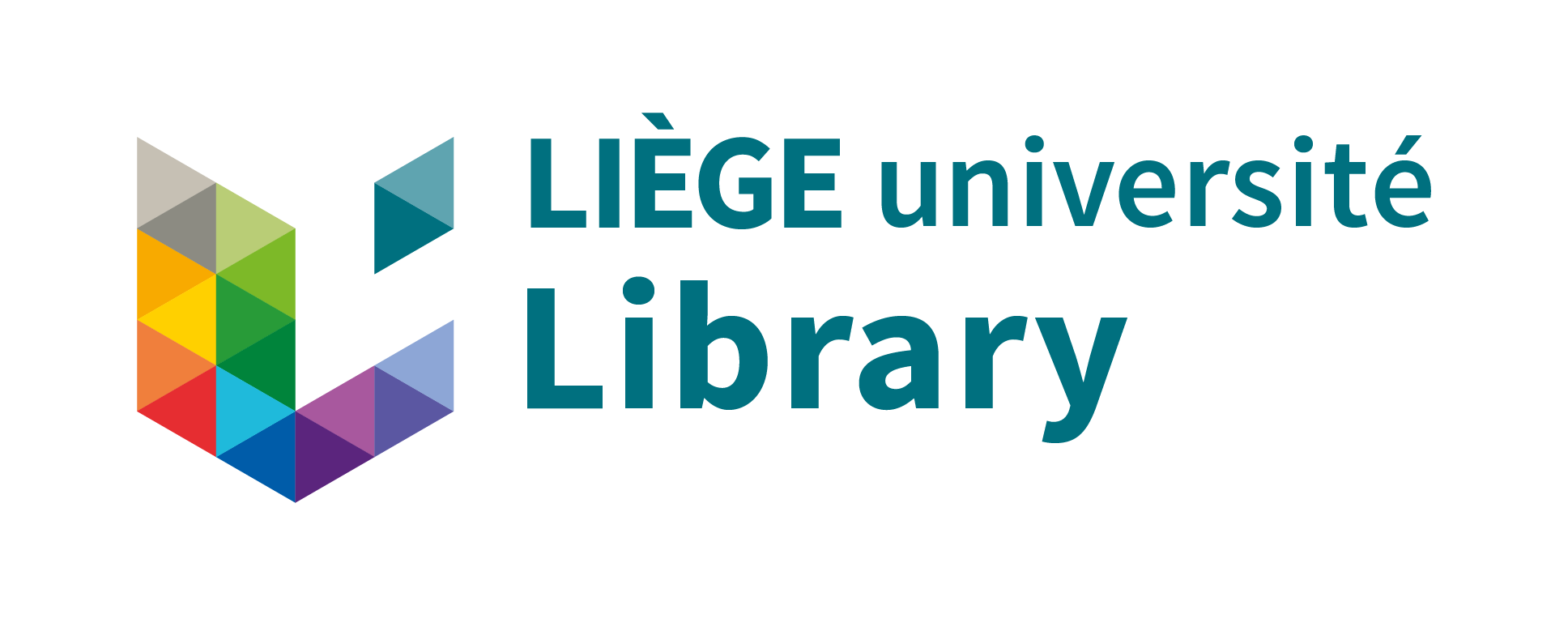Les communs du château de Colonster : projet de conservation intégrée
Cornet, Soledad 
Promotor(s) :
Paquet, Pierre 
Date of defense : 21-Aug-2017 • Permalink : http://hdl.handle.net/2268.2/3164
Details
| Title : | Les communs du château de Colonster : projet de conservation intégrée |
| Author : | Cornet, Soledad 
|
| Date of defense : | 21-Aug-2017 |
| Advisor(s) : | Paquet, Pierre 
|
| Committee's member(s) : | Houbart, Claudine 
Evens, Christian 
|
| Language : | French |
| Number of pages : | 199 |
| Discipline(s) : | Engineering, computing & technology > Architecture |
| Institution(s) : | Université de Liège, Liège, Belgique |
| Degree: | Master en ingénieur civil architecte, à finalité spécialisée en ingénierie architecturale et urbaine |
| Faculty: | Master thesis of the Faculté des Sciences appliquées |
Abstract
[en] The focus of this work is the outbuildings of the Colonster Castle located in the University of Liège domain. These building are protected since 1981 and whole field since 1986. The two main objectives are to realise a comprehensive study of buildings and to suggest a reconversion project in order to find the original link between the castle and the outbuildings and to create one between the domain and the today’s society.
This work is divided in 4 parts.
The first part is composed of theoritical principle of reconversion approach. The protected features are correctly indicated as well as the protection’s reasons.
The second part is the historical analysis. It allows to understand the domain’s evolution from its construction to the present day. This part highlights the different history layers noticeable on the monument. It allows us to set a construction chronology for the outbuildings.
The thrid part is the current analysis which is composed in two parts. First, on a large scale, existing connexions between the domain and its environnement is studied. Second, on a smaller scale, building plans are detailed and the link betweens the outbuildings, the castle and the direct environnement are studied.
Finally, the last part is composed by the reconversion project. On a large scale, different lines are suggests in order to enhance the domain’s accessibility and a new activity is developped in order to breathe a nex life into the Colonster domain. On a smaller scale, plans are drawed to realize this new life and some technical topics are covered.
Cite this master thesis
The University of Liège does not guarantee the scientific quality of these students' works or the accuracy of all the information they contain.


 Master Thesis Online
Master Thesis Online



 CORNET_Soledad_TFE_VF.pdf
CORNET_Soledad_TFE_VF.pdf

