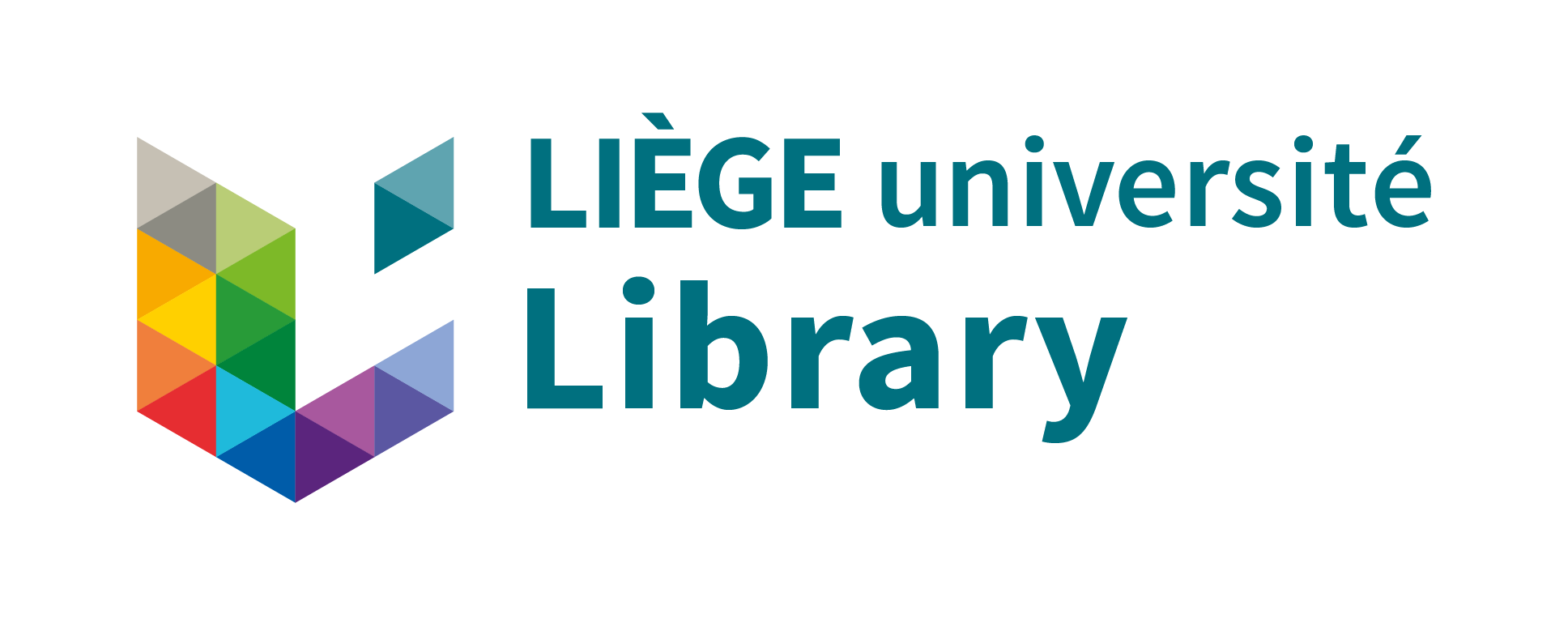Mémoire de fin d'études :" Visual programming tool for seismic-resistant Ishigaki Walls in japanese Architecture ".
Gourbeyre, Mathieu 
Promoteur(s) :
Jancart, Sylvie  ;
Muramoto, Makoto
;
Muramoto, Makoto
Date de soutenance : 29-aoû-2024/5-sep-2024 • URL permanente : http://hdl.handle.net/2268.2/22208
Détails
| Titre : | Mémoire de fin d'études :" Visual programming tool for seismic-resistant Ishigaki Walls in japanese Architecture ". |
| Titre traduit : | [fr] Outil de programmation visuelle pour murs ishigaki résistants aux séismes dans l'architecture japonaise. |
| Auteur : | Gourbeyre, Mathieu 
|
| Date de soutenance : | 29-aoû-2024/5-sep-2024 |
| Promoteur(s) : | Jancart, Sylvie 
Muramoto, Makoto |
| Membre(s) du jury : | Luyten, Laurens
Dissaux, Thomas 
Martinez, Alejandro |
| Langue : | Anglais |
| Nombre de pages : | 76 |
| Mots-clés : | [en] Dry stone masonry [en] Ishigaki [en] Visual programming [en] physic simulation [en] Japanese architecture preservation [fr] maçonnerie en pierre sèche [fr] Ishigaki [fr] programmation visuelle [fr] simulation physique [fr] préservation de l'architecture japonaise |
| Discipline(s) : | Ingénierie, informatique & technologie > Architecture |
| Public cible : | Etudiants |
| Institution(s) : | Université de Liège, Liège, Belgique |
| Diplôme : | Master en architecture, à finalité spécialisée en art de bâtir et urbanisme |
| Faculté : | Mémoires de la Faculté d'Architecture |
Résumé
[en] Japan, known for its frequent seismic activity, often uses materials such as wood, metal, or concrete to reinforce its structures against earthquakes. However, the country also has a tradition of dry stone masonry, known as Ishigaki. Although it has certain weaknesses, this technique has proven its resilience over time. This research, therefore, aims to explore the potential of "visual programming" to develop a convincing simulation of Ishigaki walls subjected to seismic stress. Through this approach, the goal is to assess whether it is possible to democratise this type of modelling among artisans and creators in order to preserve Japan's architectural heritage while promoting a unique traditional craftsmanship.
To achieve this objective, a literature review consisting of two chapters was conducted. The first chapter explores Japanese architecture and its context, while the second examines the work of researchers who have employed visual programming for similar purposes, including the evaluation of various physical simulations and their applications. Based on this knowledge, the third chapter develops the methodology utilised in this thesis, detailing the steps followed throughout the research. The final chapter of this thesis then uses the theoretical and practical insights gained from the research to draw a conclusion, based on the results of this study, to estimate the capability of visual programming to answer the following question: "How can a visual programming tool be used to simulate the behaviour of Ishigaki walls during seismic events?"
Fichier(s)
Document(s)
Citer ce mémoire
L'Université de Liège ne garantit pas la qualité scientifique de ces travaux d'étudiants ni l'exactitude de l'ensemble des informations qu'ils contiennent.


 Master Thesis Online
Master Thesis Online



 TFE_Ishigaki wall_Mathieu Gourbeyre.pdf
TFE_Ishigaki wall_Mathieu Gourbeyre.pdf

